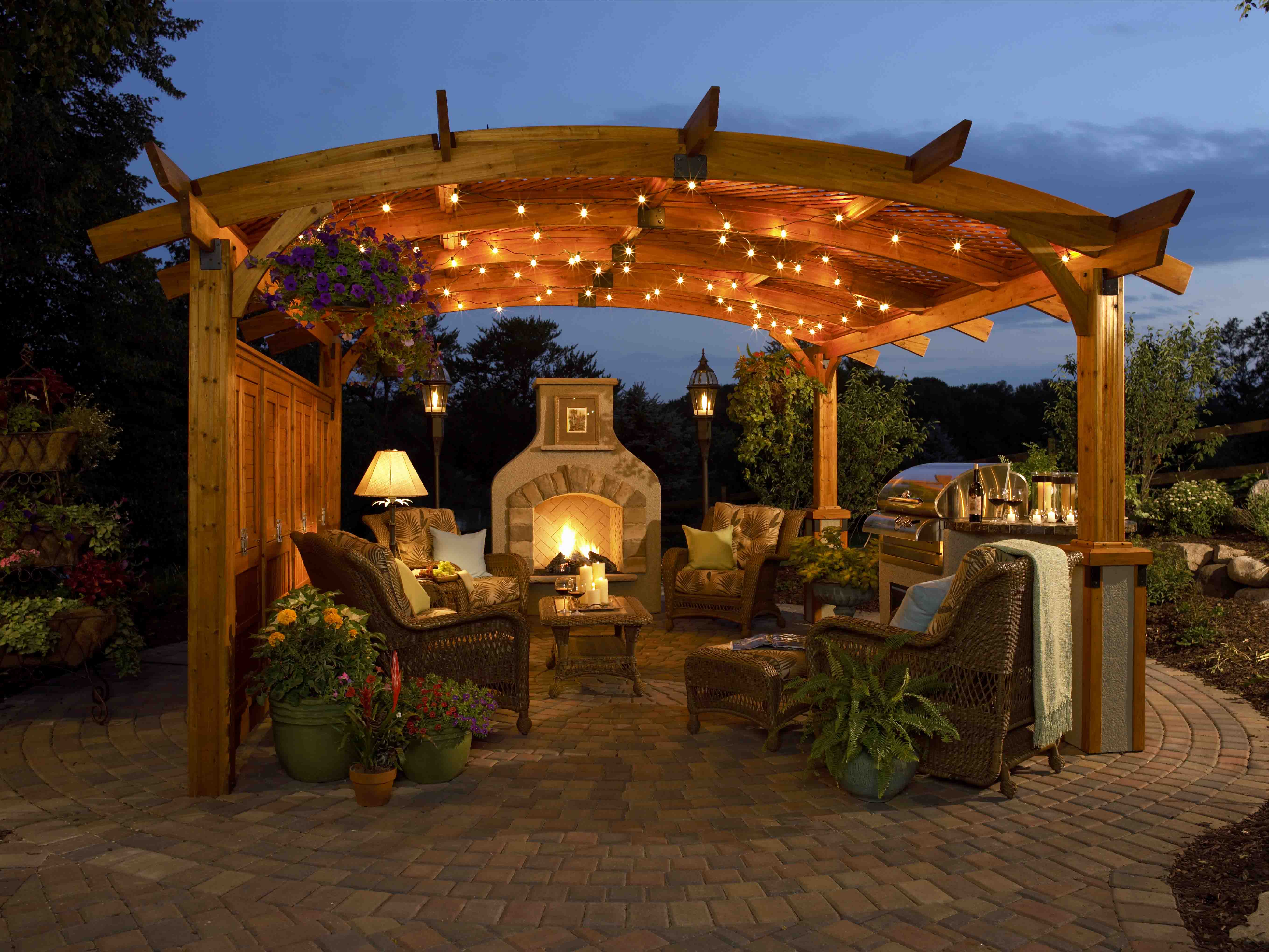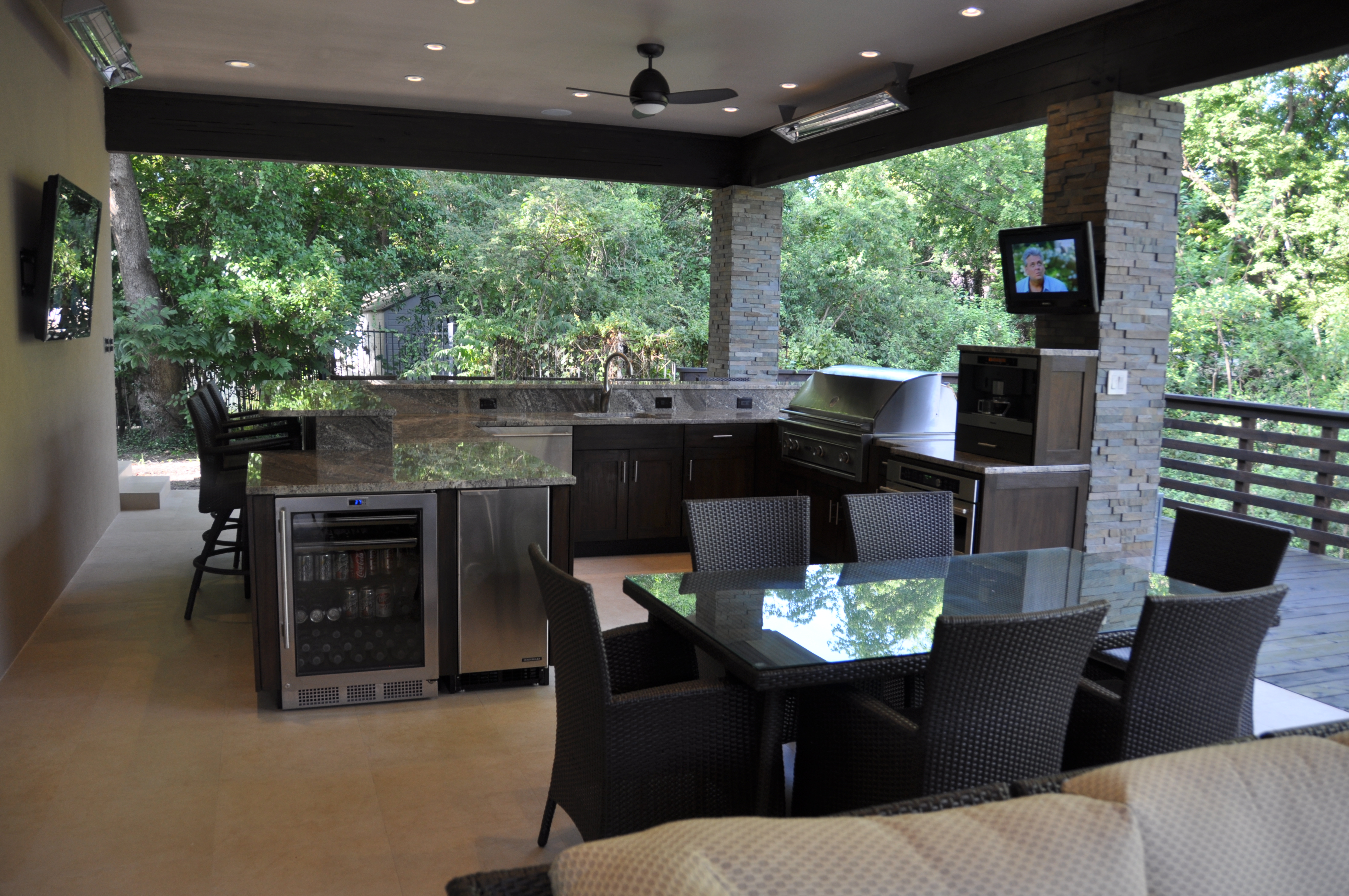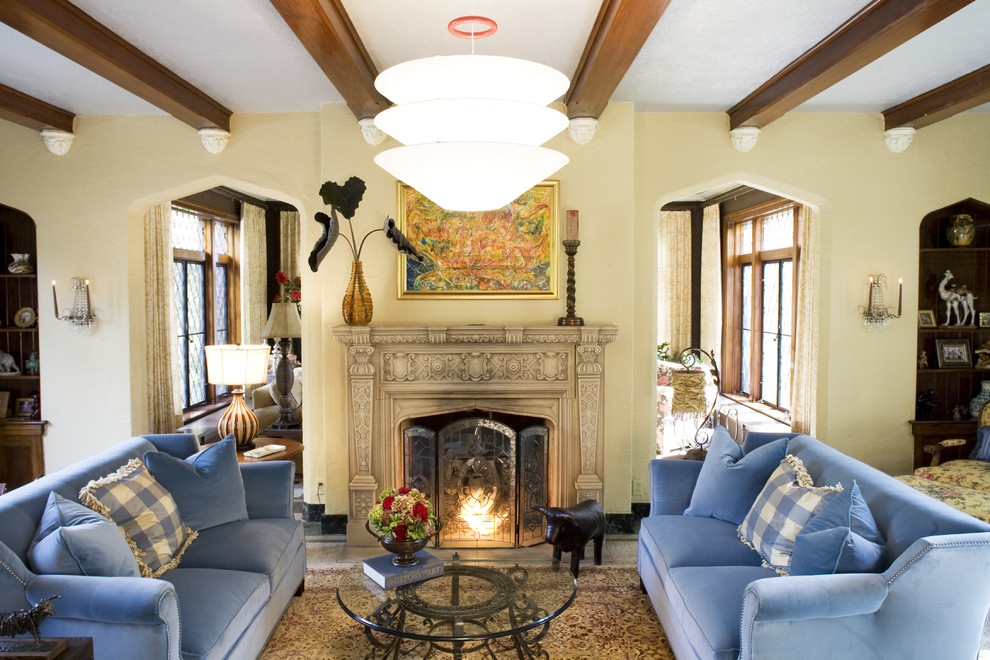Universal Design has the same features as Aging in Place,
but it covers every age range and ability. It also covers more than just
residential houses, but the buildings that are accessed by the public, whether
it is a shopping mall, restaurant, business, school or university.
An interesting fact about Universal Design that I have found
out about is that the idea for this concept started in the when soldiers came
back from WWII and their lives where different. Many soldiers now had disabilities
that they had not left home with and having a functional space that they could
comfortably use became important.
Both links below go have a more in-depth history about how
universal design got started:
The Disability Act 2005 defines Universal Design, or UD, as:
1.the design and composition of an environment so that it
may be accessed, understood and used
i.to the greatest possible extent,
ii.in the most
independent and natural manner possible,
iii.in the widest possible range of situations, and
iv. without the need for adaptation, modification, assistive
devices or specialised solutions, by any persons of any age or size or having
any particular physical, sensory, mental health or intellectual ability or
disability, and
2.means, in relation to electronic systems, any
electronics-based process of creating products, services or systems so that
they may be used by any person.
“An important component of Universal Design is the
maintenance of aesthetics. In other words, to create something that is still
visually pleasing to others despite being accessible to everyone. Function does
NOT have to sacrifice beauty, and universally designed homes and public
buildings can be just as beautiful and welcoming as any other design approach. Increasingly,
experts are referring to the concept of Universal Design as the “wave of the
future”. It is the hope of Universal Design advocates that eventually all
buildings, homes, and products will be designed to meet the needs of everyone.”
- http://adaptyourspace.com/accessible-homes.php



























